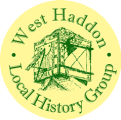Schooling In West Haddon
Buildings
The original School buildings have been added to several times as the school has grown and the demands of the educational curriculum expanded. Earliest records from 1874 tell us that the school consisted of two rooms, one for boys the other for girls. In 1875 the Infant school opened with 10 children. By 1880 the classes had been reorganised and the boys and girls were taught together. The school now held over 170 pupils.
In 1888 the two old cottages and the Masters House were pulled down and the site they occupied added to the playground. A new Masters house was built on the high ground above the school, paid for by Mr W.W.Slye.
The H.M.I. inspector in 1892 commented that the school was overcrowded and in need of a new classroom and a cloakroom.
He also stated that the ‘offices’ (toilets) should be partitioned and the door between the two playgrounds be kept locked. Although boys and girls were now taught together they were still separated at playtime, as was usual for Victorian times. The new classroom was had been completed by September.
Further improvements were made in 1894 when the windows were raised so admitting more light. They were also made to open at the top. The school was heated by open fires from October to May, until replaced by stoves in 1905. This necessitated more ventilators being put into the roof. The schools only water supply came from a pump outside a house on the green, it hardly needed pumping and often flooded the Green.
After the Second World War more space was needed and after negotiations with the Council the Institute was hired as extra classroom and canteen. In 1955, 32, four to six year olds were taught in the Institute, with 55 juniors and 66 seniors in the 4 classes in the main school. When the Institute was demolished in 1957 they had to move to the Baptist schoolrooms. It was a year before they were able to move into the new Village hall. Photo of school house?
In April 1971 the schoolhouse was demolished to make way for new classrooms. Three new classrooms, with toilets and cloakrooms were built along with two administration offices, areas for crafts, music and a library, at a cost of £25,000. Due to the difference in levels it was not possible to link the new building to the old, leaving an area of orchard between, and the school remaining as two sites. The new classrooms were first used on 21st February 1972, and were officially opened on May 16th by Capt. John Lowther. Services were laid at the same time for phase II of the building programme.
In 1975, the field adjacent to the playground was purchased by the Authorities for use as a playing field. With no money to level it completely, it is only a passable football pitch, but a pit was dug and filled with sand for jumping.
In 1976 it seemed likely that the school would have its own kitchens and new hall built, so that they need not rely on the village hall, but the recession halted that.
As result of new housing being built on three areas of the village in the nineties, school numbers increased from 74 in 3 classes to 132 in 5 classes, the average class size being 26. In 1998 a new hall was finally built linking the two parts of the school. By then, school dinners had been stopped in favour of packed lunches. The old hall was converted into an extra classroom and new library/resource area.
In 2002 further building work took place adding extra classrooms into the field at the top end of the school. These incorporated a computer suite and a smart-board in the year 6 classroom.
September 2008 saw major changes at school. To upgrade security at the school in May the low railings at the front of the school were replaced with strong tall ones and sectioned to allow limited access. REWORD…………. The original lower buildings which look the same from the outside have changed beyond recognition inside. Going down into the old library area two new rooms have been created either side of the stairs one for private staff use and one for one to one teaching. The old staffroom has been opened up into a spacious cloakroom area.
The staffroom and library have been relocated in the upper part of the school.
( much needed in a school of 159 with ...staff)
